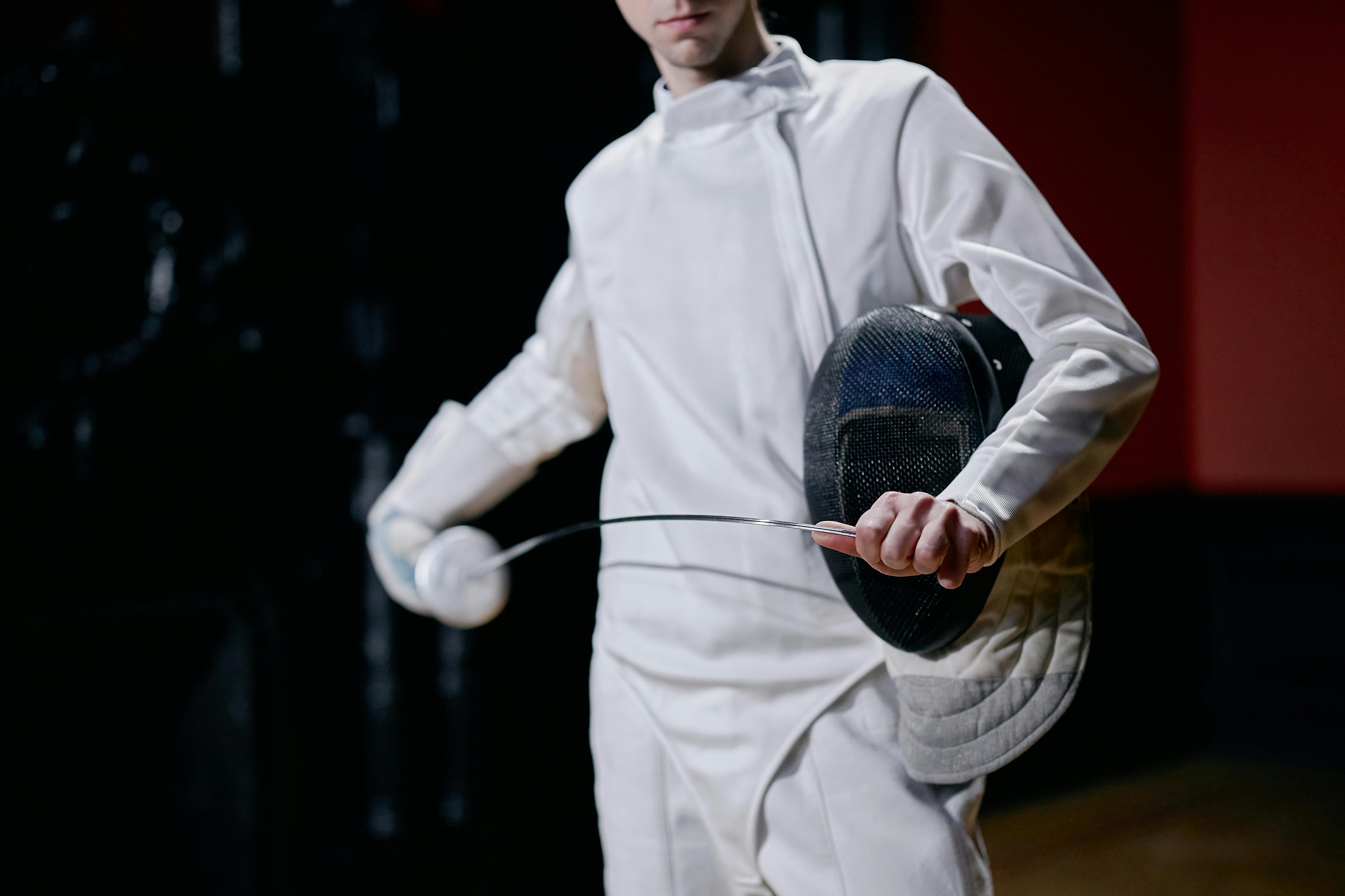As you can probably guess, the term ‘Victorian architecture’ comes from the reign of Queen Victoria in the United Kingdom from mid-1837 to early 1901. During that time, the British used to name architectural styles after the monarch who ruled in this country. period. So this trend in architecture originates from Great Britain but spread to other countries, even other continents. In the past, royalty was very fond of art and different influences from unknown and therefore interesting cultures. That is why this particular style combines elements from the Middle East and Asia. It is believed that the Victorian style was passed on to other countries by English architects who emigrated to the four corners of the globe bringing their knowledge of what is fashionable at home to their new destination. That is the reason why Victorian houses can be seen in Australia, Canada, USA, New Zealand, etc. At that time, the communication and transportation industry was already developed to the point where information could travel faster as news than is fashionable in other remote places.
The Victorian period overlaps with the Industrial Revolution, which means technological development. This surely contributed to the more complex elements of home design at the time. There are very typical features of a house that is built in this style that are very distinctive. The first thing that might catch your eye when you see such a house is the kind of tower-like part of the roof, which is often present. Another part of the roof is very sloped and built as different parts and not as a whole, so it does not have a regular shape. Typically, the gable faces the front of a house, not the sides. But since the roof is divided into many parts, some gables may be on their sides. The walls are meant to not have a smooth effect, so they are built with textured tiles. Asymmetry was probably honored during the period as the entire house is built with that idea in mind. Starting from the front, the porch could run along one side of the house and have detailed trim on the railing. Sleepers are also very typical. Bay windows that are off the main level of the building are also quite common. These houses are usually built of wood and have two shutters. The exterior of a Victorian house as described above is very easy to recognize.
Believe it or not, Victorian style home design is still interesting and appealing to many. There are houses that are built to look that way with a few modern touches here and there. In fact, they have a kind of romantic appearance and can become the pride of any neighborhood. Today, their very existence preserves the spirit of the past, making the property unique and remarkable. On the outside it may look like something out of a history book, but on the inside they can be decorated according to the contemporary trend if you prefer. If you want to be a proud owner of such a house, you should know that you can change the interior and adapt it to your particular needs and preferences. A room can be converted into a dressing room, for example. The kitchen can be transformed in such a way that today’s appliances fit. A garage can also be added without being different from the rest of the house.
The clash of the modern and the old should not really be a clash but an integration and combination so that both are shown and not forgotten.




